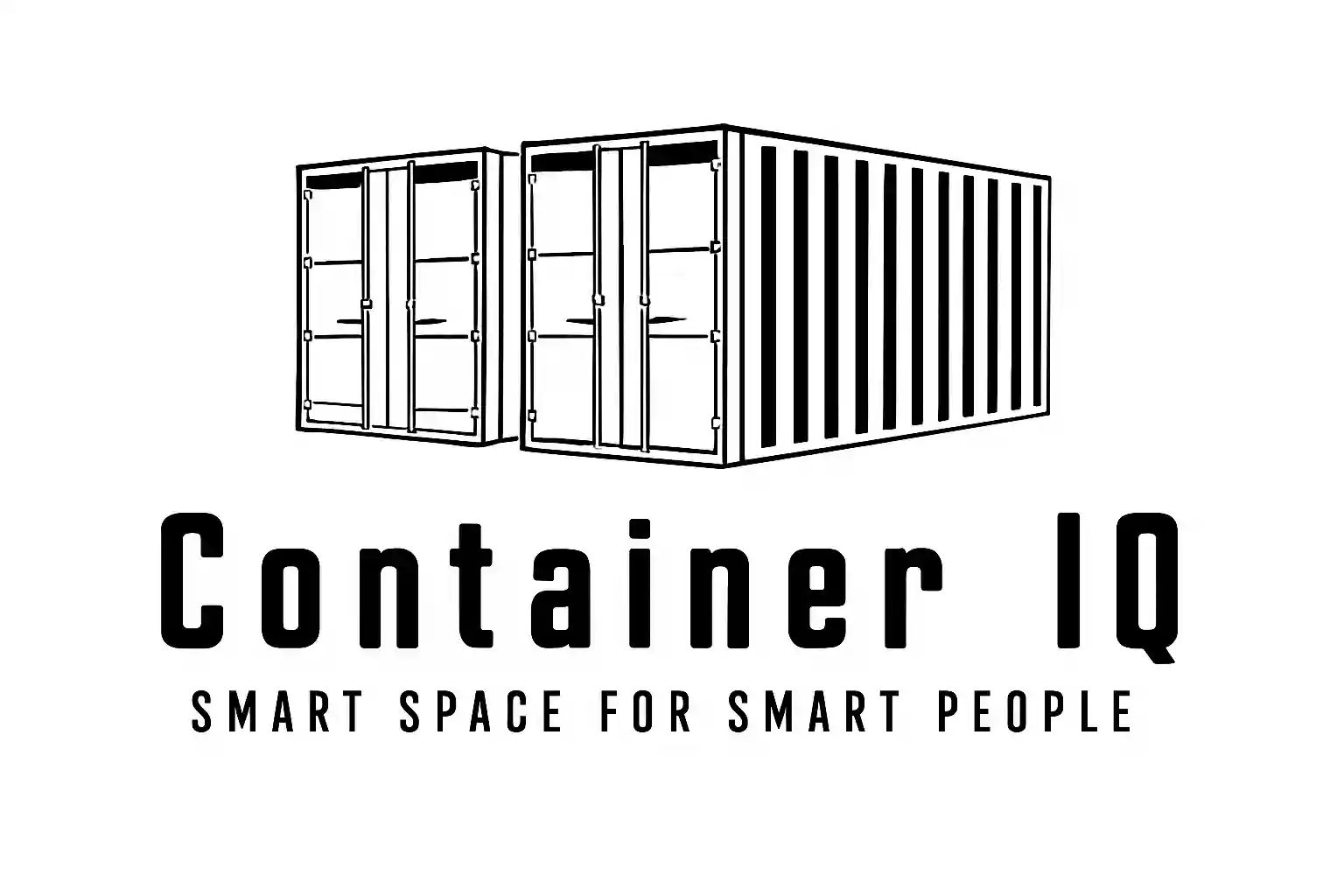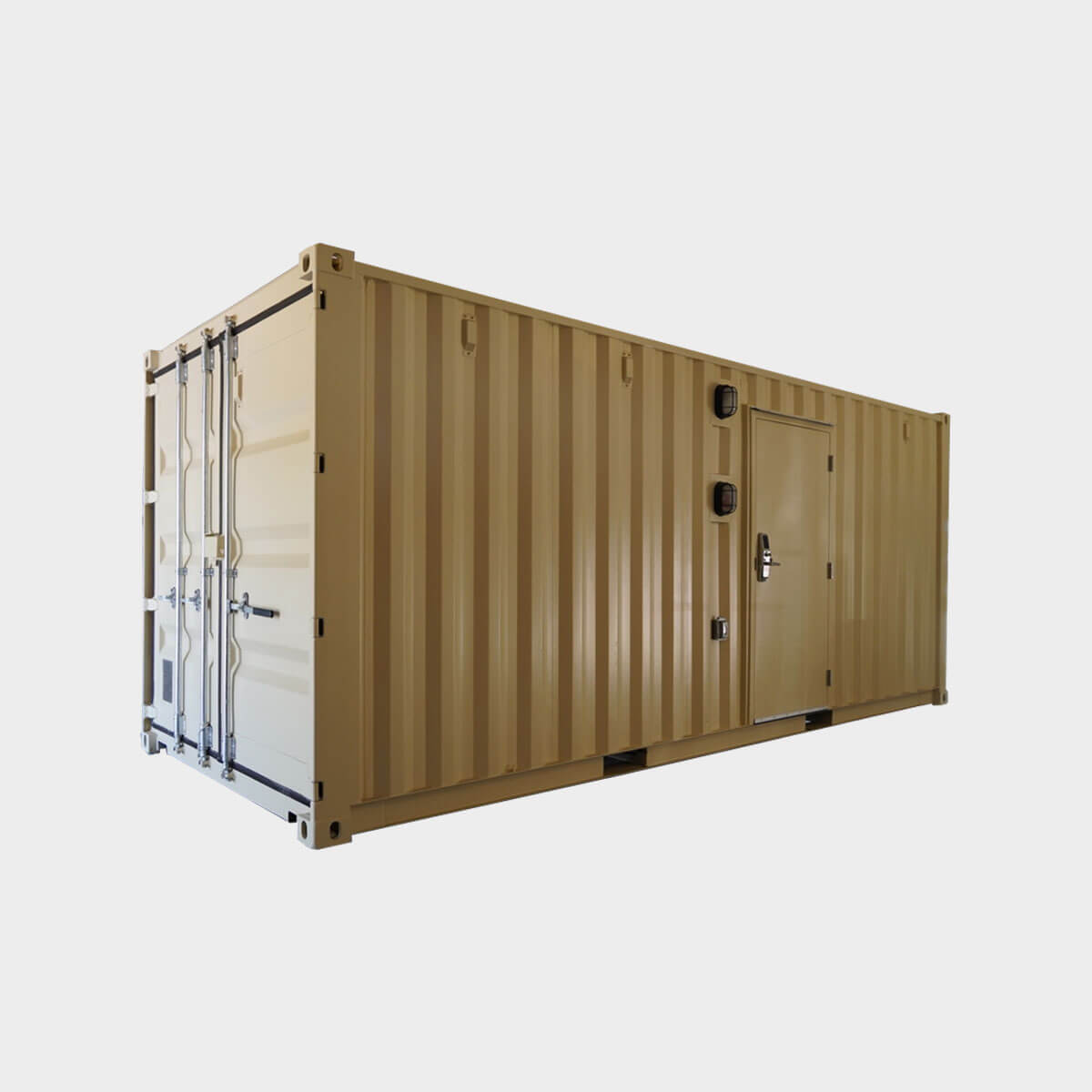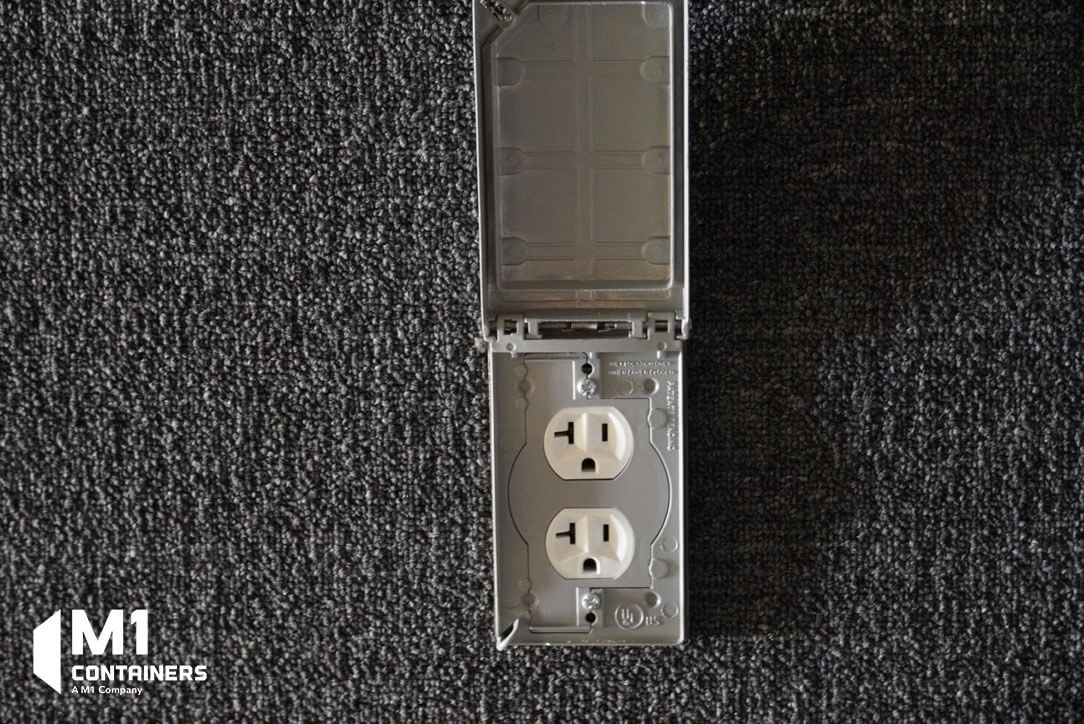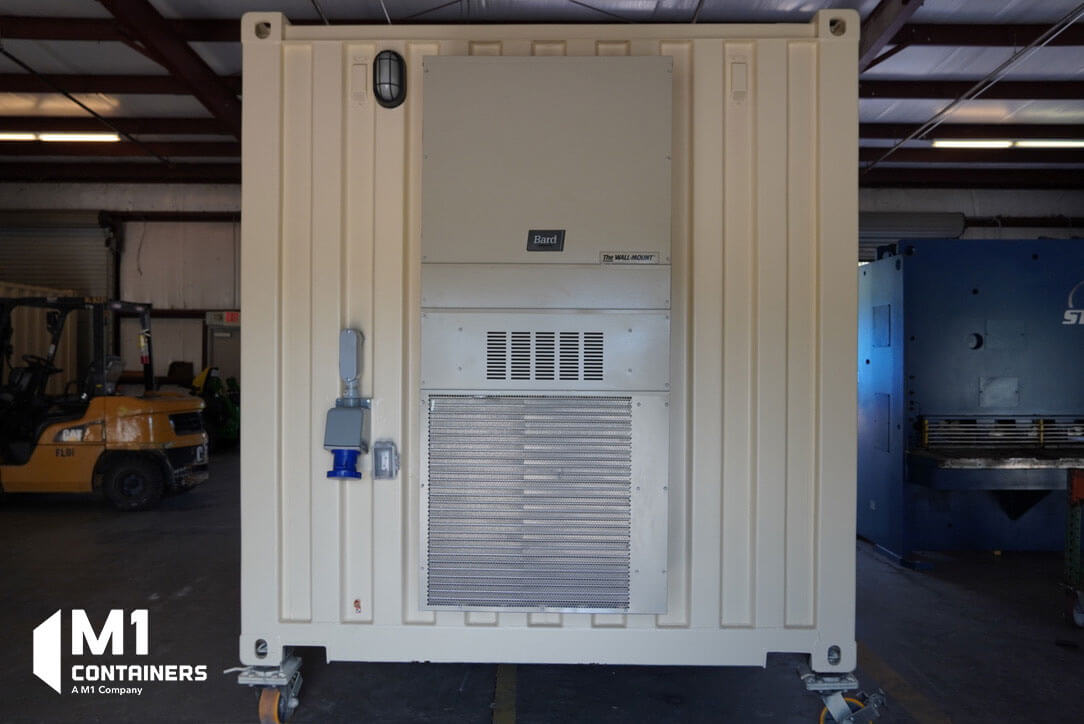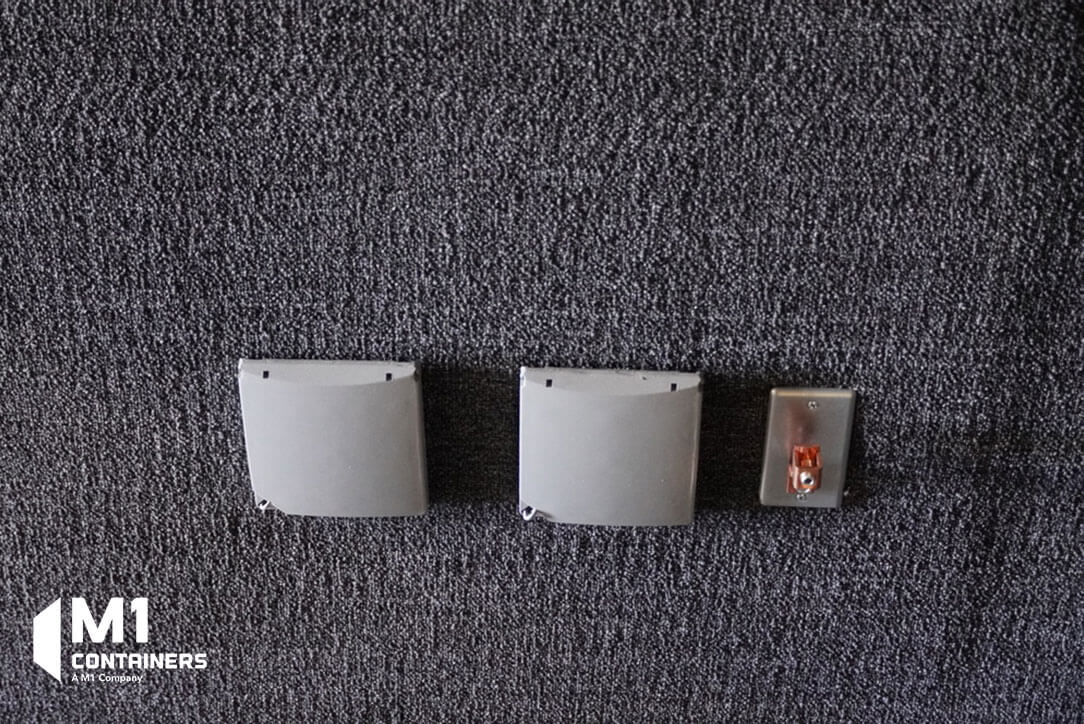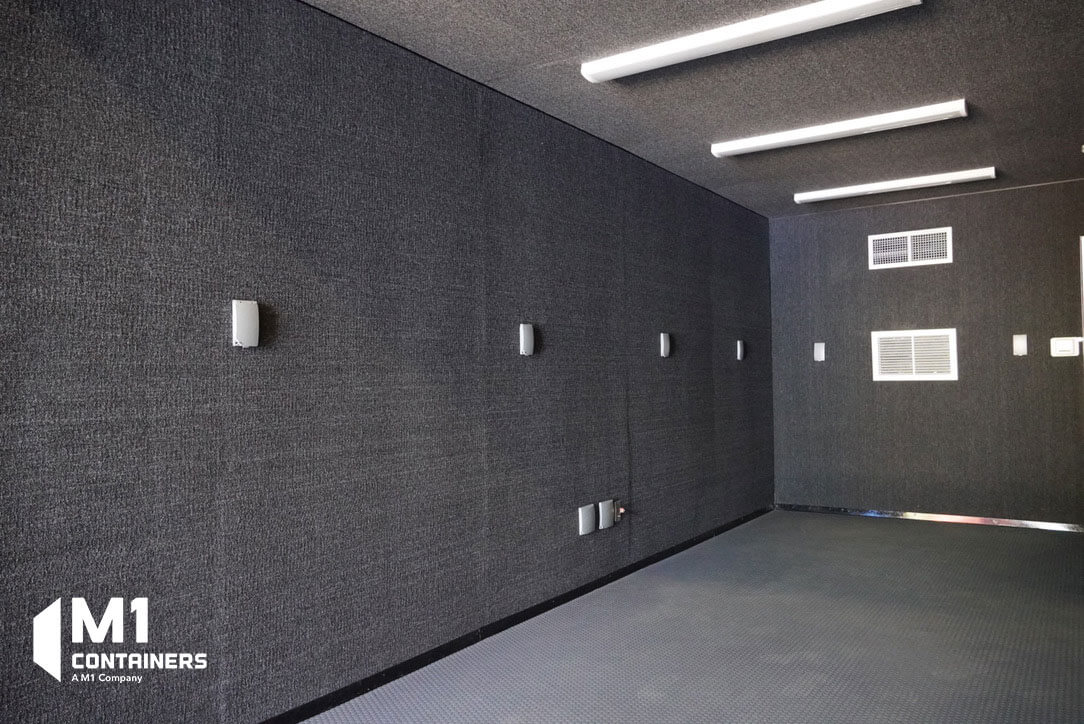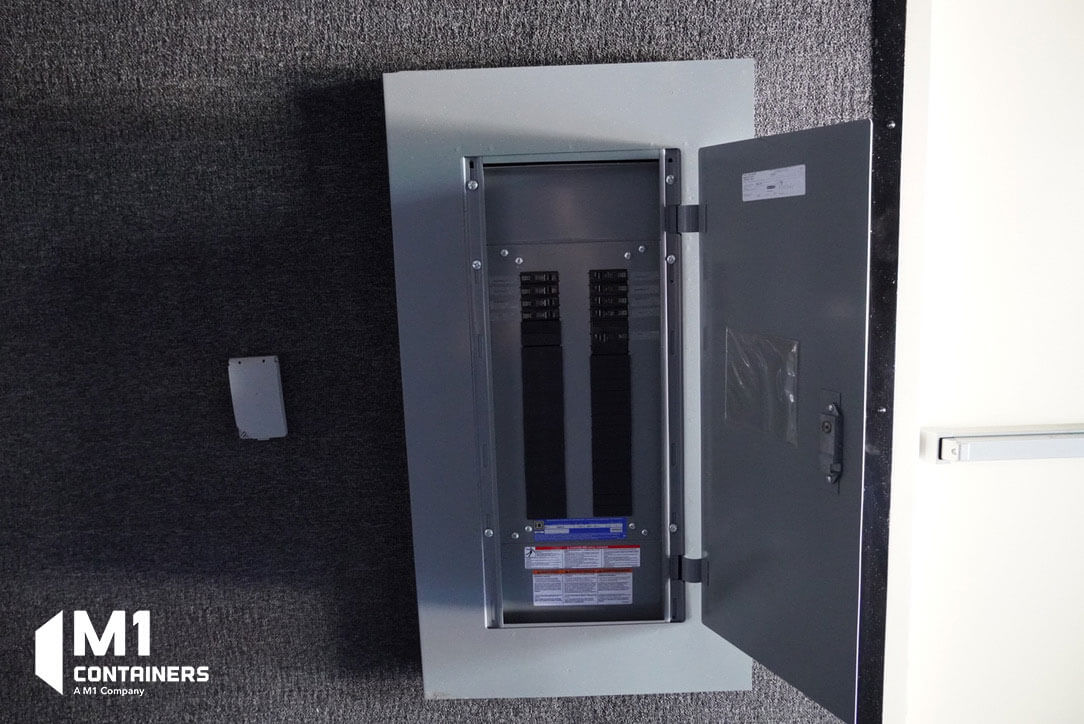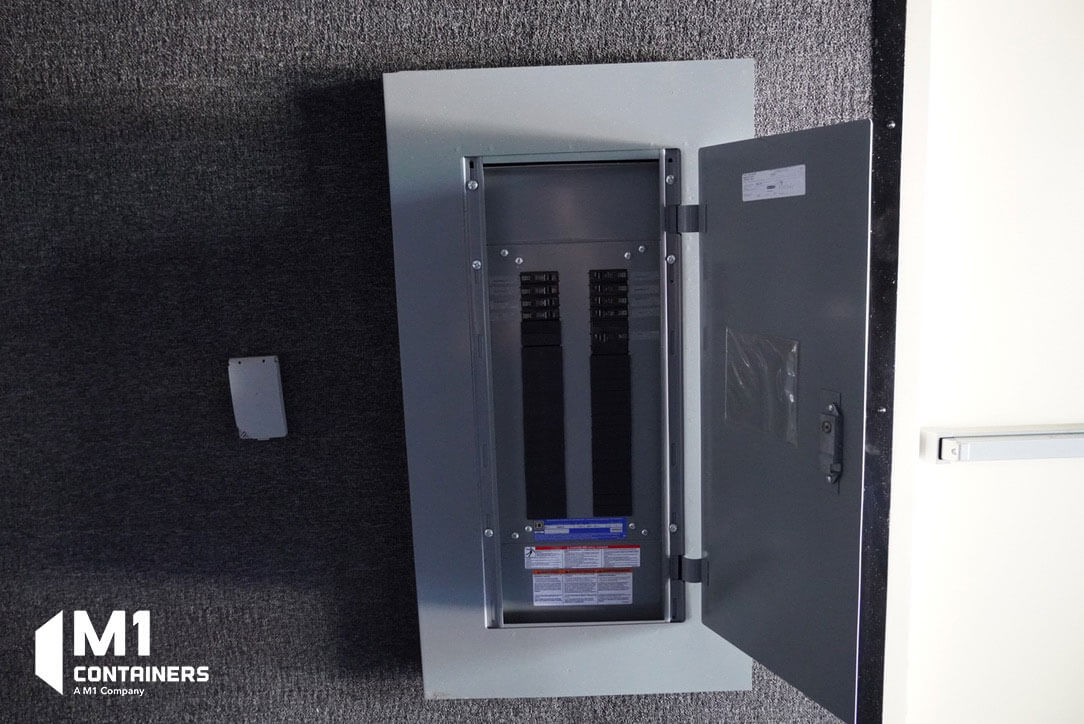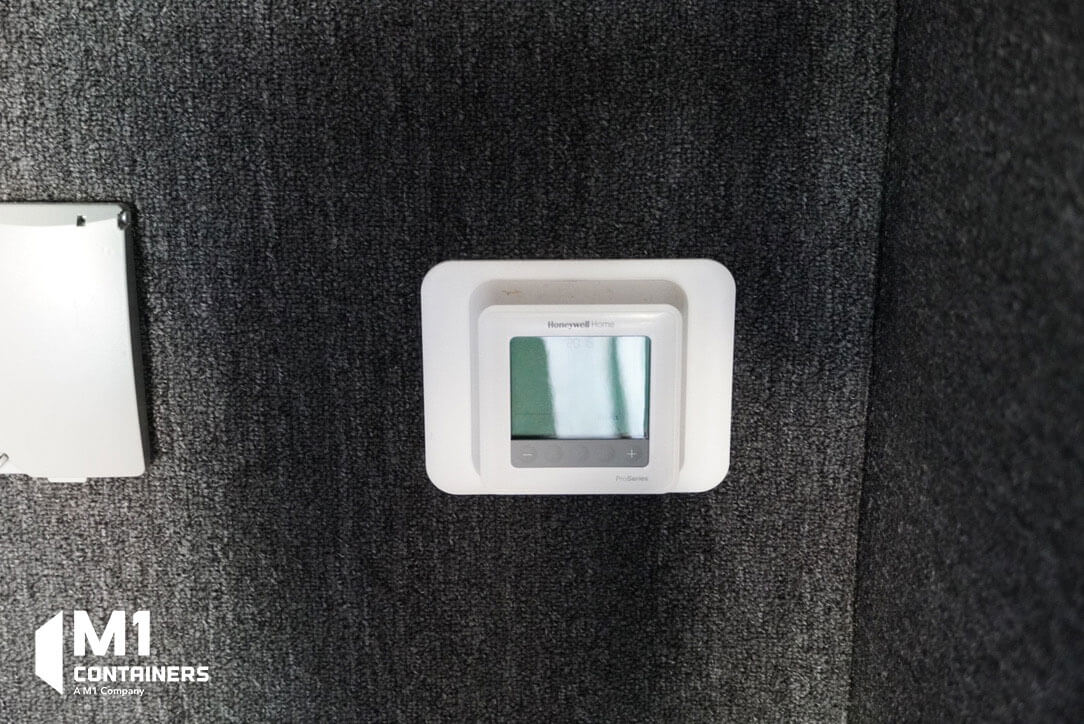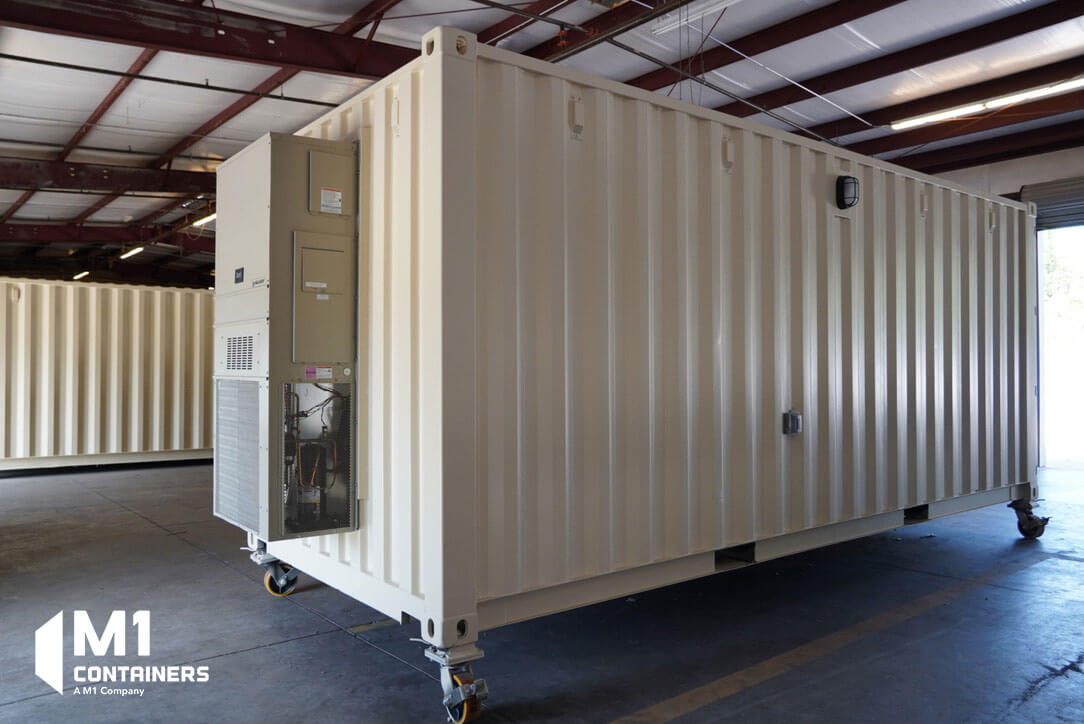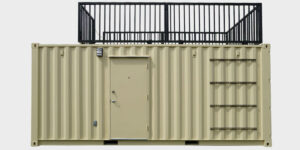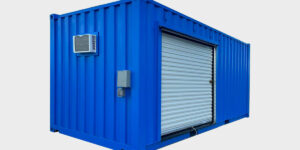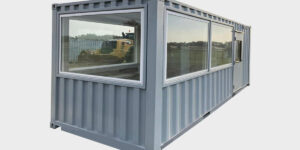Description
General Specifications
- 8’ W x 7’ H Roll Up Door
- 8,000 BTU HVAC Window Unit
- 2” x 2” Metal Tubing for HVAC Window unit Frame
- ¼” Hampton Grey Vinyl Wrap Plywood for Interior Wall and Roof Panels
- R-13 Faced Insulation
- 4 Interior LED Lights
- 4 Outlets 110V
- 2 Interior Switch
- 1 GFCI
- Electrical Metal Panel Box
Modification Options
Interior Options
- Climate control
- Plumbing and kitchens
- Countertops
- Drywall with texture
- Waterproof walls
- Vinyl tile floor
- Epoxy flooring
- Diamond plate flooring
- Trench drains
Electrical
- Vertical HVAC
- Exterior phone/data jack access
- 120/240 volt
- Single-phase
- 125 amp breaker panel
- Fluorescent ceiling lights
- Waterproof outdoor outlets
- Fluorescent lights with covers
Window & Doors
- Hydraulic door closures
- Cargo doors
- Locking office doors
- Exterior security bars
- Mini blinds
- Horizontal slider windows with screens
Security
- 16 gauge door skin & welded door frame
- Security bars windows
- Security door system
- Security lights
The modifications we’ve listed here are just a few examples of how M1 Containers can customize containers to fit your unique needs. If you’re looking for something specific and you don’t see it listed, be sure to ask us about it. Our team of architectural and building experts is always available to help you plan and price the perfect building for your needs. Contact us to get started!
if you have any questions or queries, feel free to contact us for more information, or request a free quotation
