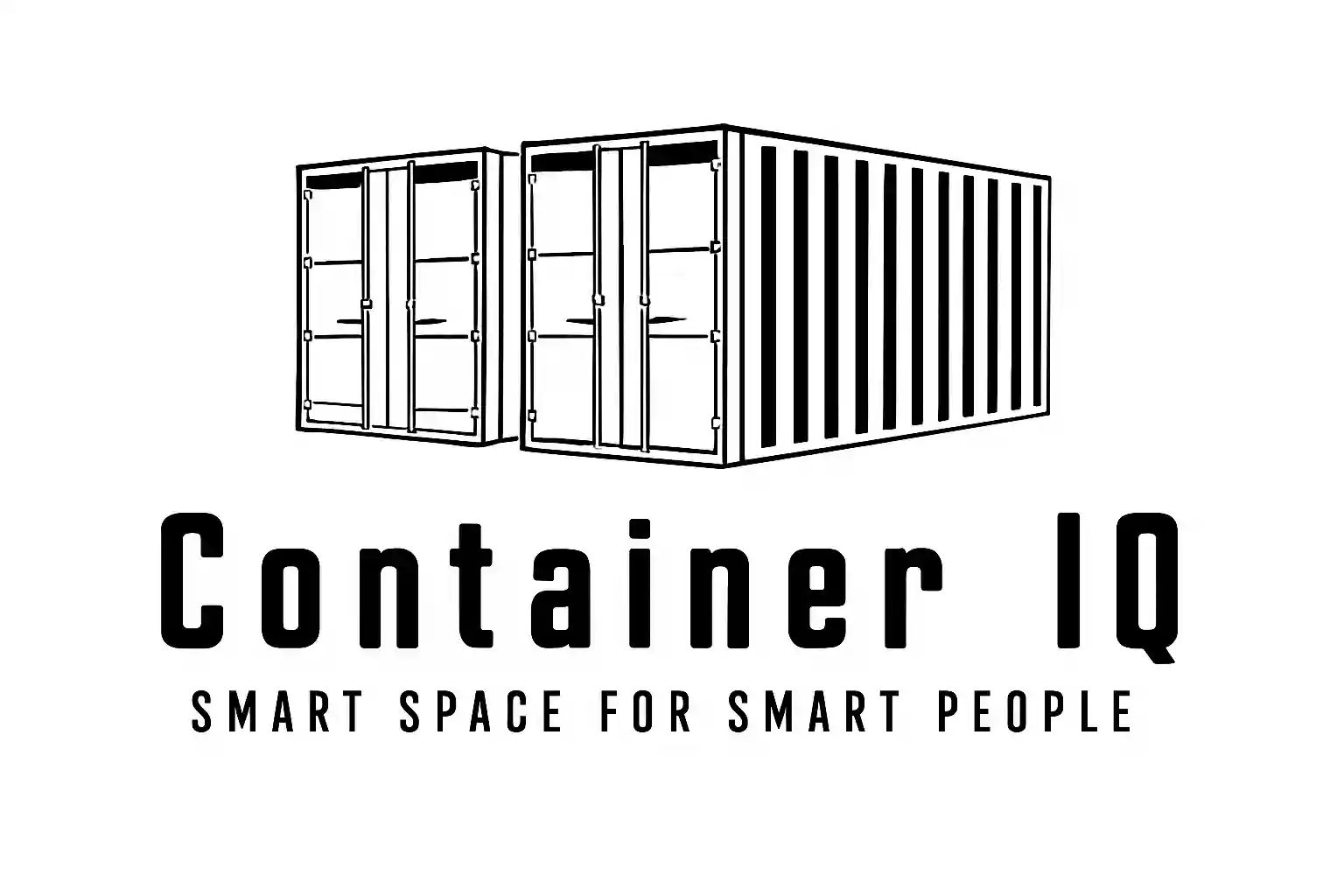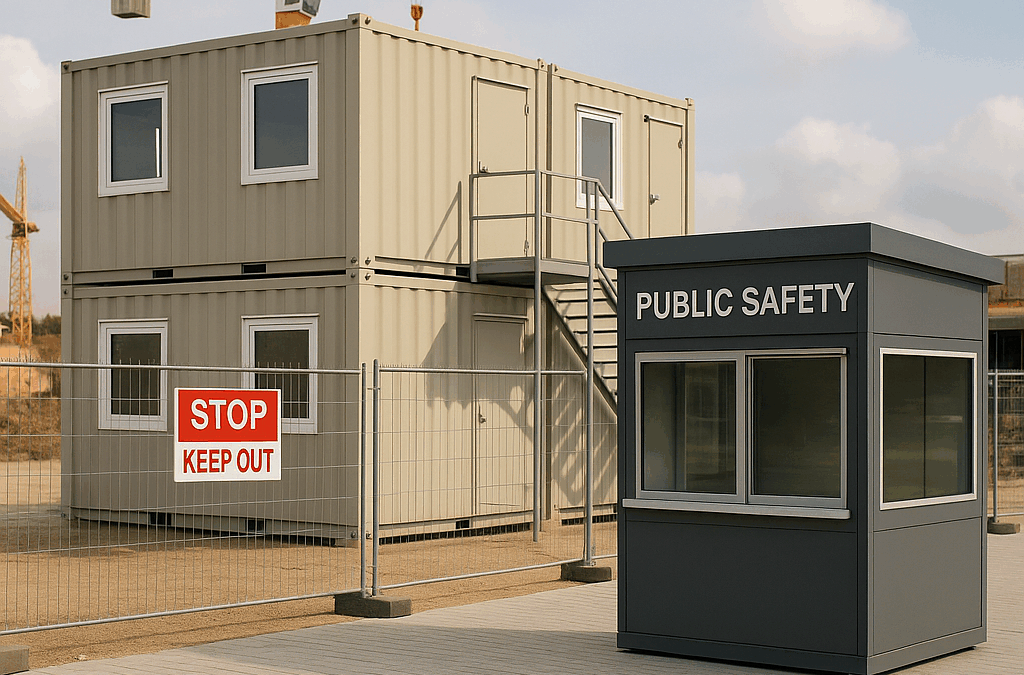Office Containers for Events and Site Use are modified steel shipping containers transformed into fully functional workspaces, ideal for temporary or semi-permanent deployment. Designed to endure extreme conditions, these units are weather-resistant and durable, making them perfect for active job sites or event locations. Delivered with built-in lighting, power, HVAC, and interior finishes, they offer a ready-to-use solution with minimal setup. Thanks to their self-contained design, these containers can be placed on flat surfaces or basic footings and easily relocated or stacked as project needs change. Whether serving as mobile offices, security stations, ticket booths, or coordination hubs, Office Containers for Events and Site Use provide flexible, portable office solutions without the need for permanent construction.
Types of Office Containers for Events and Site Use
Container offices come in a range of designs to suit different needs. Ground-level offices (also called “mobile offices” or trailers) sit directly on the ground and can be built on wheels or skids for towing. Stackable offices are engineered for multi-story buildings; for example, some systems support stacking up to three levels. Modular/prefabricated units might arrive fully assembled or in flat-pack sections that unfold or bolt together on site (common for emergency relief or event setups). Foldable and flat-pack containers collapse for transport and expand into a 160+ ft² workspace in minutes, ideal for tight spaces and quick deployment. There are also eco-friendly container offices built with green materials and features: extra insulation, LED lighting, solar panels and rainwater systems reduce environmental impact. Custom-built containers can include amenities like conference rooms, restrooms, or special facades, shaped to an event theme or site requirements. In short, whether needed as a simple white-box office, a climate-controlled lab, or a branded information kiosk, there is a container office style to match the use case.
Key Features and Benefits
Durability: Built from heavy-gauge steel, container offices endure rough handling, wind, and weather. They protect occupants and equipment against storms and vandalism better than many temporary structures.
Mobility: Container units are designed for relocation. They can be lifted by crane or fork truck, and moved as projects change or new sites open. This means your office can literally follow the work – no need to rebuild or remodel when the site moves.
Customization: Interiors can be fitted out to spec. Walls, floors and ceilings accommodate insulation, power outlets, data ports, and even custom furniture. You can create private offices, open-plan work areas, conference booths or any configuration needed. Optional add-ons include windows with security shutters, built-in desks, shelving, and furniture.
Climate Control: Most container offices come with integrated HVAC (heating, ventilation and air conditioning) units. This ensures a comfortable environment year-round. Good insulation in the walls and ceiling keeps interior temperatures stable, a vital feature when operating in very hot or cold climates.
Security: The solid steel shell and lockable entries make container offices secure. They resist break-ins (with added window bars or reinforced doors) and keep equipment safe. Their watertight design also keeps out moisture, protecting electronics and documents.
Stackability: Many container office systems are engineered to stack vertically, saving ground space. A multi-level office can be assembled in modular sections, with stair or elevator access, effectively creating a temporary office building.
Sustainability: Using shipping containers is a form of recycling (re‑using existing steel boxes). Modern designs often include sustainable features: for example, solar panels, LED lighting, and high-efficiency HVAC reduce energy use. Rainwater capture and recycled materials can also be incorporated in some eco-conscious models.
Use Cases Across Industries
Container offices are used in construction and industrial settings as on-site offices, break rooms, and tool or equipment storage. They keep project managers, engineers, and crews working on-site instead of having to commute back to main offices. In commercial and government projects, they serve as temporary field headquarters or security shacks. For example, on film shoots or TV studios they might be used as production offices or makeup trailers, and on utility or highway projects as engineer offices or permit inspection stations.
At public events and festivals, container offices often become ticket or information booths, media centers, or security checkpoints. One real-world example: a container office in downtown Philadelphia was turned into a customer check-in kiosk and souvenir shop during city tours, demonstrating how these units can handle retail or information duties in crowded urban areas.
Container offices are invaluable for emergency response and disaster relief. Agencies deploy them as field command centers, medical clinics, or temporary classrooms when permanent buildings are damaged or unavailable. Because they can arrive and be ready to use within days, they help restore vital services quickly.
The military and defense use container offices for mobile command posts, barracks, and even training simulators. As one supplier notes, containers offer “rapidly deployable infrastructure” that is “modular and stackable for base expansion,” and can withstand extreme climates. Containers have been outfitted as mobile field labs, encrypted data centers, and checkpoint booths, leveraging their security and durability.
Finally, scientific and remote field operations utilize container labs and offices. Mobile laboratories in containers have been used for field research on air quality and geology or for on-site epidemic testing. These labs include specialized ventilation, power and benching, yet can be quickly positioned by truck and crane in isolated locations. Environmental researchers and NGOs also use container units as classrooms or sleeping quarters in the field, benefitting from their mobility and self-contained utilities.
Site Preparation and Deployment Considerations
Proper site planning ensures a smooth container installation. Key steps include:
Permits and Regulations: Determine if your local jurisdiction requires permits. Many areas treat large containers as temporary structures and require building or zoning approval. Smaller or short-term placements may need only temporary-use permits; longer-term or stacked setups often need full building permits.
Site Clearance: Clear the site of debris, vegetation, and obstacles. Ensure there are no low-hanging branches or utility lines in the way of delivery trucks. Provide enough open space – typically the truck needs to approach within a few feet of the placement location.
Foundation & Leveling: Prepare a flat, firm base. Paved surfaces (asphalt, concrete) or well-compacted gravel are ideal. If the site is dirt, use concrete or composite pads under the unit’s corners to prevent settling. Local inspectors may require simple footings or tie-down blocks for long-term installs.
Delivery and Access: Plan truck access carefully. Office containers usually unload from the passenger side of the delivery truck, so orient placement accordingly. Account for the container’s full delivery dimensions plus room to maneuver. Keep extra lumber or cribbing ready to bridge small curbs or level differences during offloading.
Utilities: Arrange electrical power and plumbing before installation. A licensed electrician should extend power lines to the unit; if plumbing is needed (e.g. bathroom), connect to water and sewer or provide holding tanks. Mark underground lines and ensure hookups reach the office location.
Anchoring: In areas prone to high winds or by code, containers may require anchors or tie-downs to secure them. Verify wind-load requirements and install anchors as recommended. For double-stacked units, proper structural bracing is also crucial (see below).
Regulatory, Safety, and Accessibility Factors
Building and Zoning Codes: Container offices must comply with local building codes. In many countries, they fall under modular or temporary structure regulations (often based on the IBC or similar standards). Requirements can vary: some locales exempt containers used as jobsite offices or during events, but others treat them like any building. Always check municipal rules on permitted zones, fire codes, and occupancy limits.
Fire and Structural Safety: When modified (adding windows/doors), a container’s structural integrity can be affected. It’s important to reinforce openings or span large gaps with steel framing. Materials must meet fire safety standards (e.g. flame-retardant insulation, non-combustible cladding). The International Code Council has guidance on shipping container conversions (see IBC Sec. 3115 in the U.S.) to ensure safety under fire and seismic loads.
Wind and Weatherproofing: Office Containers are weather-tight, but exposed roofs and joints should be sealed and, if used as roofs for stacked units, engineered for snow/wind loads. Some jurisdictions require roof anchors or straps to prevent uplift in hurricanes or tornadoes. Proper drainage (gutters, grading) is also recommended to avoid flooding around the base.
Electrical/Plumbing Inspections: Any installed utilities (wiring, lighting, plumbing) typically need inspection and separate permits. HVAC systems must meet ventilation codes. For food service or medical uses, additional health and safety regulations apply.
Accessibility: If the container office will be open to the public or employees with disabilities, local accessibility standards apply (e.g. ADA in the U.S.). This often means providing a ramp or lift and 36‑inch clear door width, as well as handrails and level landings. Ground-level units are easier to make accessible; if stacked, an accessible entry must be planned (ramp + lift, etc.).
Occupant Safety: Containers should have clear escape routes (e.g. a door at each end if used as a large office) and meet occupancy rules for egress. Stacked modules require safe staircases or ladders with handrails. Any on-site fire extinguishers or alarms should follow local regulations for the anticipated occupancy.
Trends in Sustainable and High-Tech Designs
Container offices are evolving with new green and smart features. Since they repurpose existing steel boxes, they inherently upcycle material. Many designs now include rooftop solar panels, high-efficiency insulation, and LED lighting to reduce energy use. Rainwater harvesting or greywater systems may be added in eco-focused deployments.
On the technology side, IoT and automation are being integrated. Smart thermostats can adjust HVAC settings based on occupancy or time of day, and remote monitoring platforms let managers check energy use or system status from anywhere. Automated lighting (dim-on-sunlight or motion sensors) and security alarms can be built in for efficiency and safety.
Design trends also borrow from modern office design: some container offices use biophilic elements such as living green walls, natural wood finishes, and large windows to improve comfort. Flexible modular interiors (movable partitions, multi-use furniture) allow the workspace to be reconfigured for collaboration, meetings or quiet zones. In summary, the latest container offices combine the rugged convenience of shipping containers with cutting-edge materials and systems for a greener, smarter work environment.
Challenges and Integration Considerations
Despite their advantages, container offices pose some challenges. The metal shell can conduct heat and cold, so insulation is critical; without it, interiors can overheat or get very cold. Poor insulation not only affects comfort but also drives up HVAC costs.
Structural modifications and stacking require care. Cutting large openings or removing corners weakens the container, so additional steel support beams are often needed. When planning multiple levels, the combined weight must be supported by proper foundations or frames designed to bear the load.
Navigating local regulations for a non-standard structure can be complex. Even temporary containers may be subject to strict safety or aesthetic standards (for instance, fire-rated materials or façade treatments). The industrial look may not suit every setting, so architects sometimes clad containers in siding or surround them with landscaping to blend into the environment.
Finally, transport logistics can be a constraint. Placing a container office requires road access that can accommodate large trucks or cranes. Tight urban spaces or rugged terrain might limit where units can go. Therefore, site access and delivery planning (mentioned above) are as important as the design itself.
Container offices bring a versatile building solution to many fields, but successful integration requires attention to site preparation, compliance, and technical details. When done right, they deliver flexible, durable workspaces where and when traditional buildings cannot.
To explore flexible options and get a custom quote, click here to get started.

