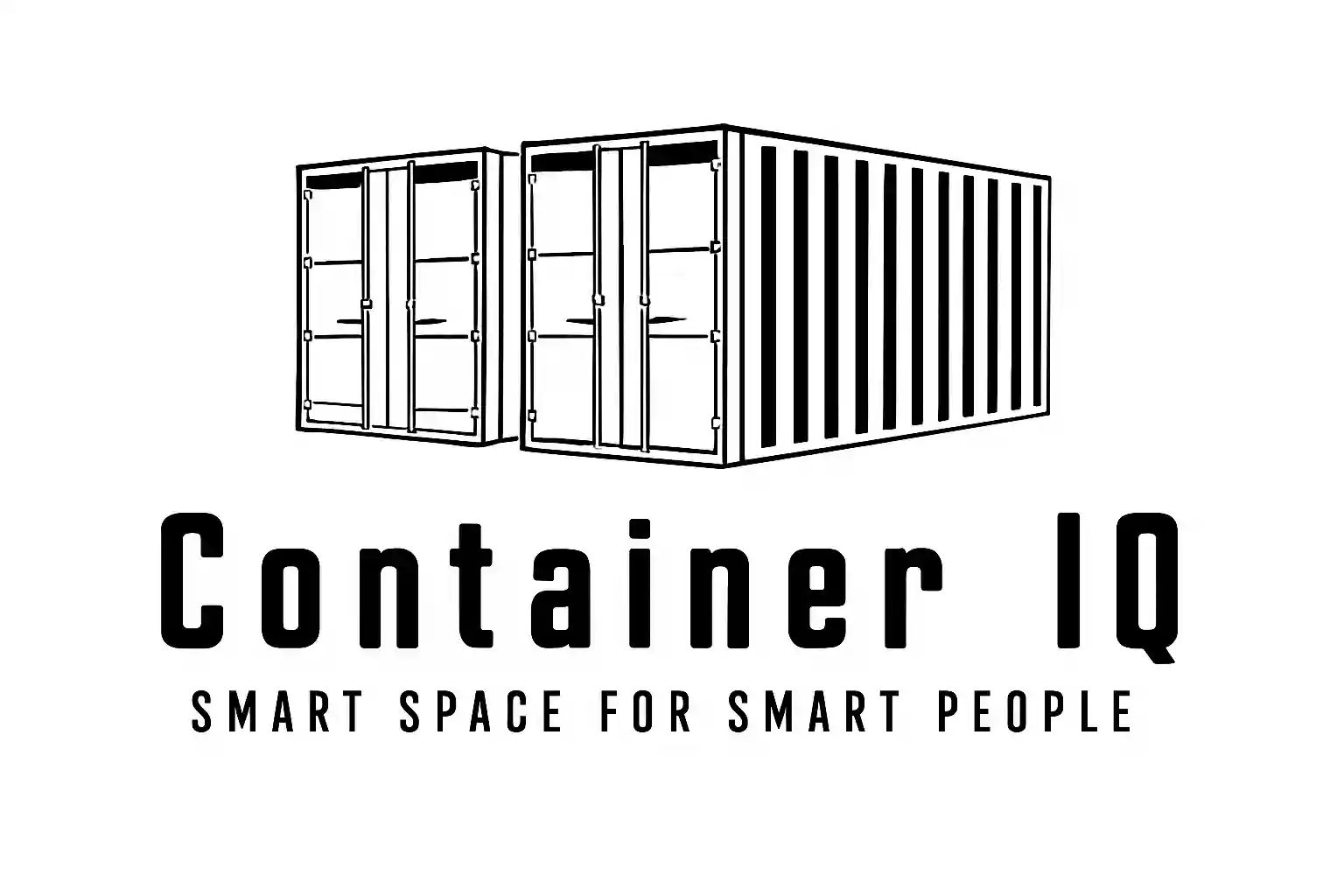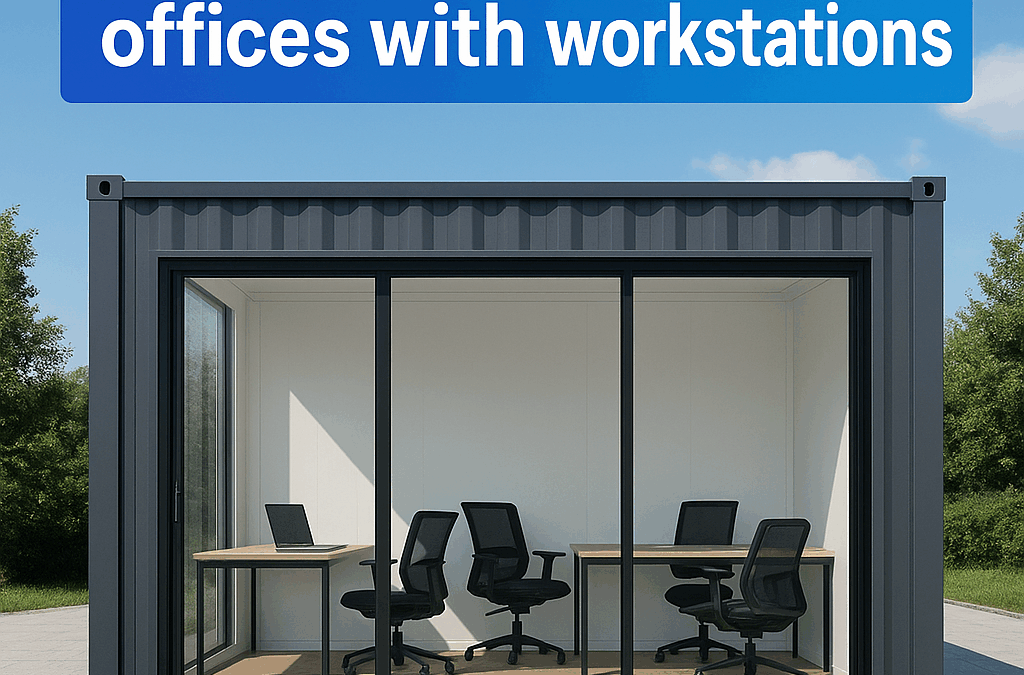Imagine an office that can travel. An office that arrives on-site, fully formed, ready for your team to plug in and start producing on day one. An office that isn’t just a room, but a statement—of sustainability, innovation, and absolute flexibility. This isn’t a futuristic concept; it’s the reality of portable container offices with workstations.
Gone are the days when shipping containers were merely the workhorses of global logistics, transporting goods across oceans. Today, they are the building blocks of an architectural revolution, and one of their most practical and powerful applications is in creating dynamic, efficient, and highly functional workspaces.
Whether you’re a construction manager needing a command center on a remote site, a growing tech startup craving a unique and cost-effective HQ, or a corporation looking to expand without the nightmare of traditional construction, portable container offices with workstations offer a compelling solution. And when these spaces are pre-fitted with purpose-built workstations, the value proposition becomes undeniable.
This comprehensive guide will dive deep into the world of portable container offices with workstations. We’ll explore their benefits, the design and customization process, practical considerations, and how they are shaping the future of work.
What Exactly Are Portable Container Offices with Workstations?
At its core, portable container offices with workstations is a modified shipping container designed to serve as a functional workspace. The transformation from a steel box to a professional office involves a meticulous process of insulation, framing, electrical and data wiring, plumbing (if needed), climate control installation, and interior finishing.
The key differentiator—and the focus of this guide—is the integration of workstations. This means the interior is not a blank canvas. Instead, it is thoughtfully outfitted with:
Built-in Desking: Continuous countertops or individual desks, often ergonomically designed, that are fixed to the walls or supporting structures.
Storage Solutions: Integrated shelving, overhead cabinets, locking drawers, and filing systems that maximize vertical space.
Partitions and Dividers: Strategic use of half-walls, glass panels, or shelving units to create semi-private areas within the open-plan container.
Pre-wired Technology: Conduits for electrical outlets, Ethernet cables, data ports, and mounting points for monitors and telecommunication equipment are all installed during fabrication.
Task and Ambient Lighting: A combination of energy-efficient LED overhead lights and task lighting at each workstation to ensure a well-lit, productive environment.
The result is a turnkey office solution. It’s delivered to your location, and after a simple connection to site utilities (or configured to be off-grid), it is immediately ready for your team to occupy and be productive.
Why Choose a Container Office?
The move towards container-based workspaces is driven by a powerful combination of economic, practical, and philosophical benefits.
1. Superior Cost-Effectiveness
Traditional construction is infamous for budget overruns and hidden costs. Portable container offices with workstations offer a transparent, predictable pricing model. The fabrication process is controlled in a factory setting, which drastically reduces labor costs, material waste, and the risk of weather-related delays. You get a known cost for a complete product, making financial planning significantly easier.
2. Unmatched Speed and Efficiency
Time is money. While a traditional brick-and-mortar office can take months or even years to design, permit, and build, a container office can be fabricated off-site in a matter of weeks. Once delivered, it’s operational almost immediately. This rapid deployment is invaluable for projects with tight deadlines or businesses that need to scale up quickly.
3. inherent Sustainability
In an era of heightened environmental consciousness, repurposing shipping containers is a powerful form of recycling. It gives a new, long-term life to a robust steel structure that might otherwise sit idle. Furthermore, the construction process generates far less waste than traditional building methods. Many providers also offer green options like solar panels, composting toilets, and high-efficiency HVAC systems, allowing you to create a net-zero or even off-grid workspace.
4. Ultimate Flexibility and Scalability
Your business needs change. A container office grows with you. Need more space? Simply add another container module, stacking them vertically or placing them side-by-side. The modular nature allows for endless configurations. If you relocate your business, your office can move with you. This flexibility future-proofs your investment.
5. Exceptional Durability and Security
Shipping containers are engineered to withstand harsh marine environments, stacking, and heavy loads. This translates into a workspace that is structurally sound, weather-resistant, and highly secure. With reinforced steel walls and doors and the ability to install high-security locking systems, they offer excellent protection for valuable equipment and data.
6. A Modern and Innovative Image
Choosing a container office makes a statement. It signals that your company is forward-thinking, adaptable, resourceful, and environmentally responsible. This modern aesthetic can boost employee morale, attract talent, and impress clients who value innovation.
Designing Your Dream Workspace: Customization in a Container
The myth of the “cramped, dark container” is just that—a myth. With intelligent design, a container office can be a bright, airy, and incredibly efficient place to work.
The Layout & Flow
The Single Module (20ft or 40ft): A standard 20ft container (160 sq ft) can comfortably fit 2-3 workstations, while a 40ft container (320 sq ft) can accommodate 4-6. The linear shape naturally lends itself to an efficient, open-plan layout.
Multi-Module Configurations: By joining multiple containers, you can create larger, more complex floor plans. A common design is to place two 40ft containers parallel to each other with a breezeway in between, creating a central common area or hallway. Stacking containers allows for multi-story offices.
Specialized Rooms: Multi-container setups can include dedicated rooms for meetings, server closets, break rooms, and private management offices.
Workstation Integration: The Heart of the Design
This is where functionality meets form. The workstations are not an afterthought; they are integral to the design.
Ergonomics: Desks are built at standard heights (29-30 inches), with consideration for legroom and comfort. Cable management is built-in to avoid clutter and tripping hazards.
Space Maximization: Utilizing the full length of the container wall is key. Built-in, wall-mounted desks free up floor space compared to traditional free-standing desks. Overhead cabinets and shelving use vertical space for storage, keeping the work surfaces clear.
Materials: The choice of materials defines the ambiance. Common choices include:
Desktops: Laminate for durability, reclaimed wood for a rustic feel, or butcher block for a warm, modern look.
Storage: Light-colored melamine or plywood helps keep the space feeling bright and open.
Flooring: Vinyl plank (LVP) is popular for its durability, ease of cleaning, and wide range of wood-look designs.
Climate Control and Comfort
A steel box can get hot in the sun and cold in the winter. Proper climate control is non-negotiable.
Insulation: Spray foam insulation is the gold standard. It provides a high R-value (thermal resistance), creates an air and moisture barrier, and adds structural rigidity.
HVAC: Depending on the climate, a mini-split system is often the ideal solution. It’s energy-efficient, quiet, and provides both heating and cooling without taking up valuable floor space. For smaller units, through-wall PTAC units (like those in hotels) are also an option.
Light and Atmosphere
Natural Light: The strategic placement of windows and doors is critical. Adding a full-height glass door or a long window along the sidewall can flood the space with natural light, making it feel much larger. Skylights are another fantastic option.
Artificial Light: A layered lighting plan is essential. Bright, cool-temperature LED panels provide general ambient light. Under-cabinet LED strips or adjustable desk lamps offer focused task lighting, reducing eye strain.
Who Needs This Solution?
The versatility of container offices makes them ideal for a vast range of industries and use cases.
- Construction and Infrastructure Projects: The classic use case. Site managers need a secure, durable, and movable office on job sites for plans, meetings, and administrative work.
- Startups and Small Businesses: An affordable way to secure a professional office presence without a long-term lease or massive capital outlay. The “cool factor” can be a great recruiting tool.
- Pop-Up and Temporary Retail/Offices: Ideal for seasonal businesses, promotional events, or testing a new market without a permanent commitment.
- Educational Institutions: Schools and universities use them as temporary classrooms during renovations, as dedicated science labs, or as quiet study pods.
- Remote and Branch Offices: For companies with operations in rural or remote areas (e.g., mining, agriculture, renewable energy parks), container offices provide a high-quality workspace where traditional buildings aren’t feasible.
- Home Offices and Studios: For those who need a dedicated, separate workspace in their backyard—a “she-shed” or “he-shed” on a professional level, free from household distractions.
- Corporate Expansion: Large companies can use them to quickly add office space to an existing campus to accommodate a new team or project, avoiding a major construction project.
From Concept to Move-In
Understanding the process and key considerations is crucial for a successful project.
The Buying Process
- Consultation & Quoting: Discuss your needs (size, number of workstations, amenities) with a provider to get a detailed quote.
- Design & Engineering: Finalize the floor plan, window/door placements, electrical layout, and interior finishes.
- Fabrication: The container is modified in a controlled factory environment.
- Delivery & Site Prep: The provider will arrange transportation. You must ensure the site is accessible for a heavy truck and is properly prepared with a level foundation (e.g., gravel pad, concrete piers, or a concrete slab).
- Installation & Hookup: The container is placed on the foundation and connected to utilities (power, water, internet). This is often the client’s responsibility to arrange with local contractors.
Foundations and Site Requirements
A level, stable foundation is critical. Options include:
Concrete Piers: Cost-effective and minimally invasive.
Concrete Slab: Permanent and provides a solid floor.
Gravel Pad: A quick and temporary solution for truly mobile applications.
Steel Beams or Rails: Often used for multi-container or stacked configurations.
Utilities and Off-Grid Potential
Standard Hookup: Connecting to municipal power, water, and sewer is the most common approach.
Off-Grid/Self-Contained: For remote sites, options include:
Solar Power: With battery storage to run lights, computers, and HVAC.
Water: Large freshwater holding tanks and greywater tanks.
Waste: Incinerating or composting toilets that require no sewer connection.
Permits and Zoning
This is a critical step. Always check with your local municipal planning or building department. Regulations vary widely regarding:
Zoning Laws: Whether a temporary structure is allowed on your property.
Building Codes: Requirements for insulation, egress (windows/doors), electrical work, and plumbing.
Permits: You will likely need a permit for the structure itself and for the electrical connection. A reputable container provider will often supply engineered drawings to help with the permit application.
The Future of Container Workspaces
The evolution of container architecture is ongoing. We are already seeing trends like:
Smart Container Offices: Integration of IoT sensors for climate control, lighting, and security, all managed from a smartphone.
Advanced Materials: Even better insulation materials and reflective roof coatings to enhance energy efficiency.
Biophilic Design: A stronger emphasis on integrating nature through living walls (vertical gardens), larger windows, and the use of natural materials to improve well-being and productivity.
High-Rise Modular Construction: The principles used in single-container offices are being scaled to create entire high-rise buildings from stacked containers, a concept gaining traction for affordable housing and student accommodation.
Is a Portable Container Office with Workstations Right for You?
The traditional office model is being challenged on all fronts—by cost, by a demand for flexibility, and by a growing environmental ethos. Portable container offices with workstations with integrated workstations are not just a niche alternative; they are a intelligent, robust, and visionary response to these challenges.
They represent a shift towards a more agile, responsible, and human-centric way of working. By choosing a container office, you’re not just buying a space; you’re investing in a philosophy of efficiency, sustainability, and innovation.
If your business values speed, cost-control, durability, and a modern image, the question isn’t whether you should consider a container office—it’s how soon you can get one.
if you have any questions or queries, feel free to contact us for more information, or request a free quotation

